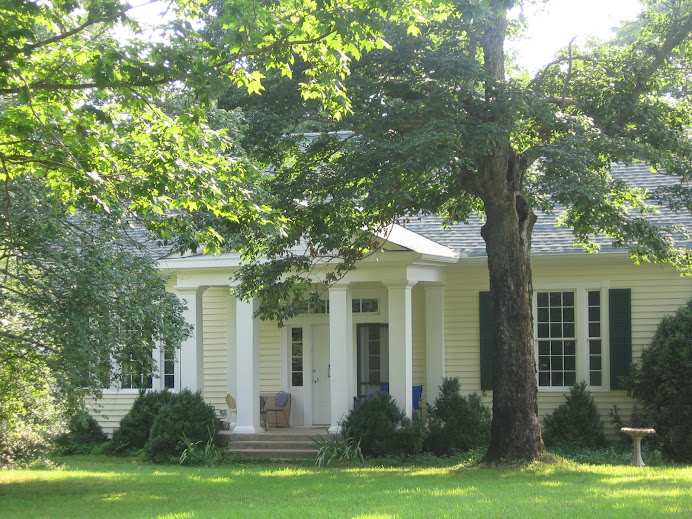Search This Blog
Thursday, June 25, 2009
Geothermal
Let the digging begin! The trenches (and I do mean trenches) are to be started tomorrow. There will be three, 300' long, 5' deep trenches for the unit that will be housed in one side of the basement. Boy, will THAT be a mess, but worth it!! Hope I can remember to make pictures of THAT!
The First Hillsboro Hounds Trail Ride at Laughing Fox
We had our first trail ride yesterday! And wouldn't you know it? I didn't take any pictures!!! Andy worked so hard to get the grass mown, and as much of the construction debris moved as he could. Thank you, Ben, our nephew for his hard work Sunday and Monday. Also thanks, Chris, our builder for getting the cabinets and bridle shelf hung in the tack room.
It was an all girl trail ride: Stephanie Saveskie, Lelani Hrisko, Jennifer Walker Emily McAlister, Sarah Engish, and me. We rode Guinness, Ruffy, Tabasco, Chance, Nancy's Angel and Molly respectively. What a perfect group! We rode over about 1/2 of the farm and our sweet neighbours, Anne and Byrd Cain invited us to ride over their farm as well. We rode 2 hours and had so much fun!! We had the tail gate in the stable center aisle with wonderful COLD food.
Thank you everyone who came and had a part in making the first Hillsboro Hounds trail ride so much fun! We'll do it again!
It was an all girl trail ride: Stephanie Saveskie, Lelani Hrisko, Jennifer Walker Emily McAlister, Sarah Engish, and me. We rode Guinness, Ruffy, Tabasco, Chance, Nancy's Angel and Molly respectively. What a perfect group! We rode over about 1/2 of the farm and our sweet neighbours, Anne and Byrd Cain invited us to ride over their farm as well. We rode 2 hours and had so much fun!! We had the tail gate in the stable center aisle with wonderful COLD food.
Thank you everyone who came and had a part in making the first Hillsboro Hounds trail ride so much fun! We'll do it again!
Wednesday, June 17, 2009
Lighting
While I had it on my pea brain I wanted to list the lighting suppliers. I will post pictures later:
Arte de Mexico - California
Kitchen Island Light
Averill (our current home)
Dining Room (took chandelier out of our current foyer)
www.ebay.com:
Foyer Light
Expo Designs - Nashville, TN (now out of business)
Sconce above Foyer Stairs
Front Porch
www.faucets.com:
Master Bath
Guest Bath
Guest Bedroom
Tack Room
Farm House
Original Light from Foyer to be used in Diningroom
Frank Jones - Electrician
Foyer Closet
Master Bedroom Closet
Upstairs Office
Recessed Lighting above all Fireplaces
Innovative Designs - Lyles, TN
Stable Center Asile
Lowes - Nashville, TN Master Bedroom
Living Room
Master Bath
Guest Bedroom #2 (Peach Room)
Back Porch
Outside Stable Lights
Sarai Lighting formerly Todd's Lighting - Columbia, TN
Breakfast Nook
Arte de Mexico - California
Kitchen Island Light
Averill (our current home)
Dining Room (took chandelier out of our current foyer)
www.ebay.com:
Foyer Light
Expo Designs - Nashville, TN (now out of business)
Sconce above Foyer Stairs
Front Porch
www.faucets.com:
Master Bath
Guest Bath
Guest Bedroom
Tack Room
Farm House
Original Light from Foyer to be used in Diningroom
Frank Jones - Electrician
Foyer Closet
Master Bedroom Closet
Upstairs Office
Recessed Lighting above all Fireplaces
Innovative Designs - Lyles, TN
Stable Center Asile
Lowes - Nashville, TN Master Bedroom
Living Room
Master Bath
Guest Bedroom #2 (Peach Room)
Back Porch
Outside Stable Lights
Sarai Lighting formerly Todd's Lighting - Columbia, TN
Breakfast Nook
Tuesday, June 16, 2009
Guest Bath Vanity

This is the guest bath vanity. The wood is Cherry stained Mahogany, and the workmanship from S.C. Cabinet Company in Nashville is outstanding. It is beautiful, the hardware is on order and will be brass. The vanity top is cultured marble done by Dickson Marble. The Danze faucets came from Faucets.com and are brass. It is so exciting to have a vanity with water and a toilet!!!!
Uncovered Floors






The floors are in remarkable shape. Chris Gill owner of Innovative Designs in Lyles, TN sanded the floors and filled in the very bad places that had water damage. Today he and his crew started cleaning them and will start finishing them tomorrow. Andy picked out the stain and I will get the name of the stain tomorrow. Pictures to follow...
The above pictures are as follows:
Foyer, Ash and in remarkable condition
Large Upstairs Room floor, Heart of Poplar with repairs, these floors were in fair condition
Master Bath floor, Heart of Poplar finishing with Ash, much water damage
Master Bedroom floor,Heart of Poplar with repairs, in pretty good shape
Living room floor, Heart of Poplar,these floors were refinished about 15-20 years ago when Mrs. Olive Hamilton Dobbins lived there and are in excellent condition
Foyer stairs without the banisters, Chestnut and beautiful
Monday, June 15, 2009
Andy's First Installed Stall Door

Here is Andy in front of his first installed stall door! He looks like he's been working hard. We left the farm that day, June 14 at 11:30p.m.; we were pooped! The stall fronts including the doors are from Ramm Stalls. They are a great company and I would highly recommend them. The quality is exceptional and the installation instructions are easy to read!
Saturday, June 13, 2009
Stable Interior is Making Continued Progress
Subscribe to:
Posts (Atom)







